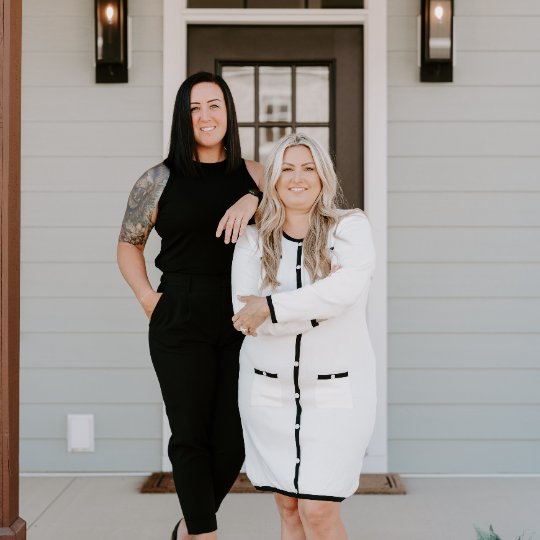$340,000
$350,000
2.9%For more information regarding the value of a property, please contact us for a free consultation.
281 W Heffner Street Delaware, OH 43015
3 Beds
2.5 Baths
1,324 SqFt
Key Details
Sold Price $340,000
Property Type Single Family Home
Sub Type Single Family Residence
Listing Status Sold
Purchase Type For Sale
Square Footage 1,324 sqft
Price per Sqft $256
Subdivision Northwest Neighborhood
MLS Listing ID 225034317
Sold Date 10/15/25
Style Ranch
Bedrooms 3
Full Baths 2
HOA Y/N No
Year Built 1955
Annual Tax Amount $3,822
Lot Size 9,583 Sqft
Lot Dimensions 0.22
Property Sub-Type Single Family Residence
Source Columbus and Central Ohio Regional MLS
Property Description
Great location for this charming custom-built mid-century ranch home with endless character! Wow! The versatility of this layout! This classic home features a spacious, finished walkout lower level complete with a second kitchen—ideal for a mother-in-law suite, teen suite, or entertaining. Everywhere you look you will find quality features and tucked away surprises! Oversized attached 2 car garage, unfinished lower level utility area and a third amazing structure off the back patio provides plenty of workshop, storage, and hobby space. Enjoy the convenience of a first-floor laundry room with utility sink, plus seamless indoor-outdoor living with a patio surrounded by colorful flower gardens. An elevated deck leads to a delightful screened-in porch! The backyard is enchanting. Two large bay windows fill the home with natural light and provide lovely views overlooking a nature lovers backyard! A true retreat, filled with mature trees and an abundance of blooms—perfect for relaxation or gatherings. This home has something special. A rare blend of timeless craftsmanship and modern versatility!
Location
State OH
County Delaware
Community Northwest Neighborhood
Area 0.22
Direction Northwest Delaware - Central (SR37) to Euclid. North on Euclid to W. Heffner. Turn right onto W. Heffner and the property is on your right.
Rooms
Other Rooms Den/Home Office - Non Bsmt, Eat Space/Kit, Living Room, Mother-In-Law Suite, Rec Rm/Bsmt
Basement Full
Dining Room No
Interior
Heating Forced Air
Cooling Central Air
Fireplaces Type Wood Burning, One
Equipment Yes
Fireplace Yes
Laundry 1st Floor Laundry
Exterior
Exterior Feature Rain Barrel/Cistern(s)
Parking Features Garage Door Opener, Attached Garage
Garage Spaces 2.0
Garage Description 2.0
Total Parking Spaces 2
Garage Yes
Building
Level or Stories One
Schools
High Schools Delaware Csd 2103 Del Co.
School District Delaware Csd 2103 Del Co.
Others
Tax ID 519-423-15-010-000
Acceptable Financing VA, FHA, Conventional
Listing Terms VA, FHA, Conventional
Read Less
Want to know what your home might be worth? Contact us for a FREE valuation!

Our team is ready to help you sell your home for the highest possible price ASAP






