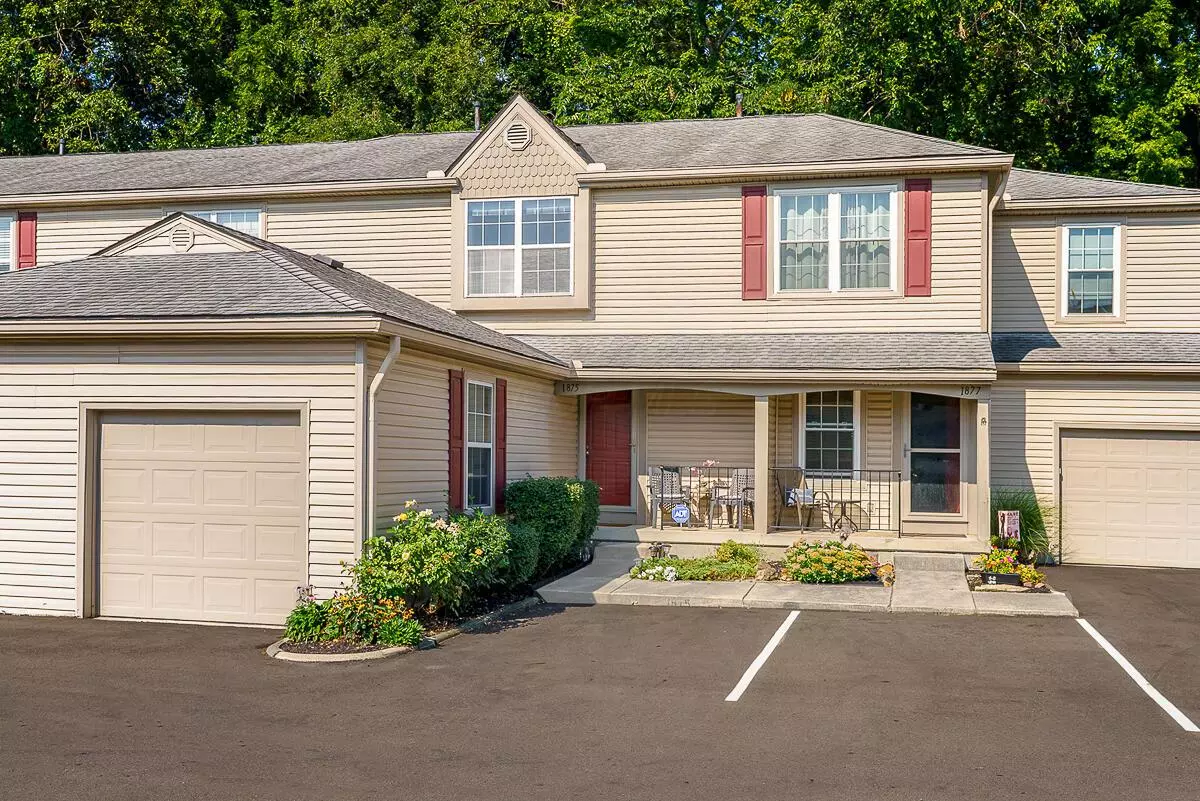$255,000
$254,500
0.2%For more information regarding the value of a property, please contact us for a free consultation.
1875 Ridgebury Drive #66D Hilliard, OH 43026
2 Beds
3 Baths
1,152 SqFt
Key Details
Sold Price $255,000
Property Type Condo
Sub Type Condominium
Listing Status Sold
Purchase Type For Sale
Square Footage 1,152 sqft
Price per Sqft $221
Subdivision Hilliard Commons
MLS Listing ID 225032019
Sold Date 10/10/25
Style Traditional
Bedrooms 2
Full Baths 2
HOA Fees $322/mo
HOA Y/N Yes
Year Built 1994
Annual Tax Amount $3,588
Lot Size 871 Sqft
Lot Dimensions 0.02
Property Sub-Type Condominium
Source Columbus and Central Ohio Regional MLS
Property Description
Fantastic Location Backing To The Woods!!
Larger Unit 1,152!
Upstairs Are Two Bedrooms; One Large With A Wall Of Closets And One Nice Size With Big Closet!!
Unit Has 2 Full Bathrooms Upstairs and 2 Half Bathrooms, One On Main Level And One In The lower Level!! New LVT Floors on Main Level and New Carpeting Upstairs In Bedrooms, Hallway And Stairs!!
Freshly Painted Throughout!! Lower Level Is Finished And Has Laundry And More Storage!!
Nice Size One Car Garage And One Car Parking In Front!!
Location
State OH
County Franklin
Community Hilliard Commons
Area 0.02
Direction Between Renner Rd and Hilliard Rome Rd Between Canehill Ln and Steffi Dr more towards the North in Hilliard Commons
Rooms
Other Rooms Dining Room, Living Room, Rec Rm/Bsmt
Basement Full
Dining Room Yes
Interior
Interior Features Garden/Soak Tub
Heating Forced Air
Cooling Central Air
Fireplaces Type One
Equipment Yes
Fireplace Yes
Laundry LL Laundry
Exterior
Parking Features Garage Door Opener, Attached Garage, On Street
Garage Spaces 1.0
Garage Description 1.0
Pool Inground Pool
Total Parking Spaces 1
Garage Yes
Building
Lot Description Wooded
Level or Stories Three
Schools
High Schools Hilliard Csd 2510 Fra Co.
School District Hilliard Csd 2510 Fra Co.
Others
Tax ID 560-228535
Acceptable Financing FHA, Conventional
Listing Terms FHA, Conventional
Read Less
Want to know what your home might be worth? Contact us for a FREE valuation!

Our team is ready to help you sell your home for the highest possible price ASAP






