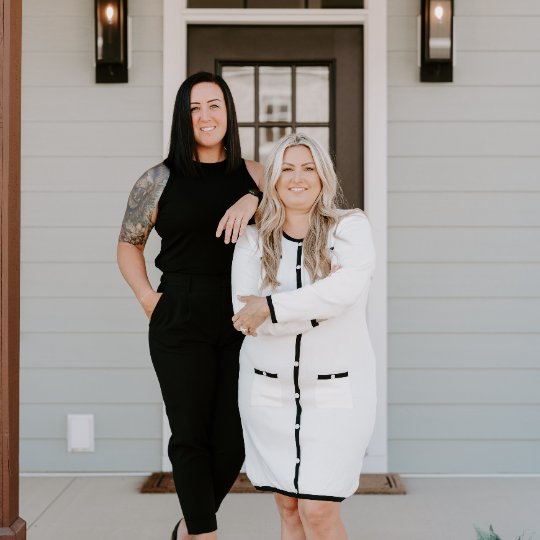$500,000
$495,900
0.8%For more information regarding the value of a property, please contact us for a free consultation.
1629 Oglesbee Road Wilmington, OH 45177
3 Beds
2 Baths
2,100 SqFt
Key Details
Sold Price $500,000
Property Type Single Family Home
Sub Type Single Family Residence
Listing Status Sold
Purchase Type For Sale
Square Footage 2,100 sqft
Price per Sqft $238
MLS Listing ID 225030152
Sold Date 10/06/25
Style Modern,Ranch
Bedrooms 3
Full Baths 2
HOA Y/N No
Year Built 2023
Annual Tax Amount $3,295
Lot Size 2.000 Acres
Lot Dimensions 2.0
Property Sub-Type Single Family Residence
Source Columbus and Central Ohio Regional MLS
Property Description
Don't miss your opportunity to own this beautiful 2,100 sq. ft. open-concept home perfectly situated on a serene, wooded 2-acre lot with a scenic stream running through the property. This home features a spacious great room that flows seamlessly into the kitchen and dining area, making it ideal for hosting family and friends. The private master suite boasts a walk-in closet and full bath, while another full bath and two additional bedrooms plus a den (could be used as a 4th bedroom) provide flexible living space. Enjoy the outdoors year-round with a 36' x 48' pole barn complete with a massive covered porch—perfect for entertaining, hobbies, or storage. The large backyard offers endless possibilities for gardening, recreation, or simply relaxing and enjoying the peaceful surroundings. Schedule your showing today, this one won't last!
Location
State OH
County Clinton
Area 2.0
Rooms
Other Rooms 1st Floor Primary Suite, Den/Home Office - Non Bsmt, Dining Room, Eat Space/Kit, Great Room, Living Room
Basement Crawl Space
Dining Room Yes
Interior
Heating Electric, Forced Air, Heat Pump
Cooling Central Air
Fireplaces Type One, Decorative
Equipment Yes
Fireplace Yes
Laundry 1st Floor Laundry
Exterior
Parking Features Garage Door Opener, Attached Garage, Detached Garage
Garage Spaces 4.0
Garage Description 4.0
Total Parking Spaces 4
Garage Yes
Building
Lot Description Stream On Lot, Wooded
Level or Stories One
Schools
High Schools Wilmington Csd 1404 Cli Co.
School District Wilmington Csd 1404 Cli Co.
Others
Tax ID 270-01-18-15-0000-00
Acceptable Financing USDA Loan, VA, FHA, Conventional
Listing Terms USDA Loan, VA, FHA, Conventional
Read Less
Want to know what your home might be worth? Contact us for a FREE valuation!

Our team is ready to help you sell your home for the highest possible price ASAP






