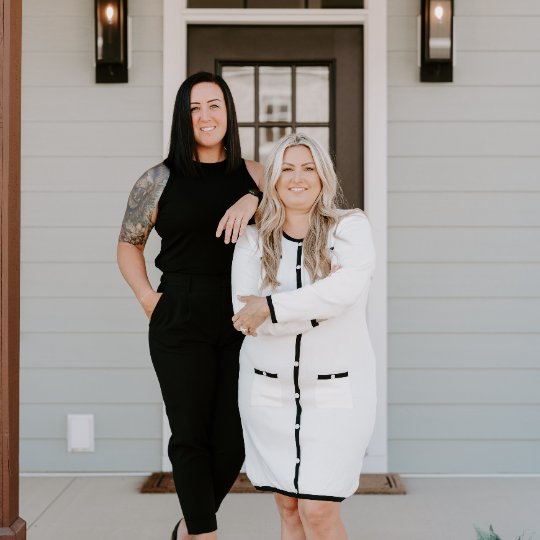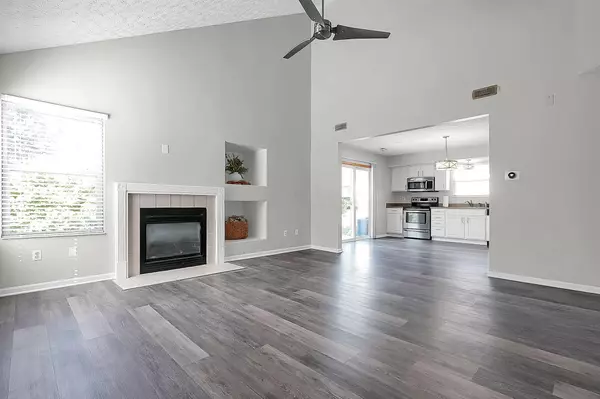$323,000
$319,900
1.0%For more information regarding the value of a property, please contact us for a free consultation.
5770 Trailwater Lane Hilliard, OH 43026
3 Beds
2.5 Baths
1,288 SqFt
Key Details
Sold Price $323,000
Property Type Single Family Home
Sub Type Single Family Residence
Listing Status Sold
Purchase Type For Sale
Square Footage 1,288 sqft
Price per Sqft $250
Subdivision Edgewater
MLS Listing ID 225034376
Sold Date 09/29/25
Style Traditional
Bedrooms 3
Full Baths 2
HOA Fees $22/ann
HOA Y/N Yes
Year Built 2001
Annual Tax Amount $4,161
Lot Size 5,227 Sqft
Lot Dimensions 0.12
Property Sub-Type Single Family Residence
Source Columbus and Central Ohio Regional MLS
Property Description
This beautiful 2 Story Home has an open floor plan-stunning vaulted ceiling in Great Room w/gas direct vent fireplace & is open to the Kitchen & Eating Area- the Kitchen has stainless steel appliances & a sliding glass door leading to the stunning patio-Half Bath and 1st Floor Laundry Area and washer & dryer to remain-The upper level features a large Owner's Suite w/large closet & vaulted ceiling w/lighted ceiling fan-Owner's Bath with tub/shower combo-2 other nice Bedrooms & Hall Bath with tub/shower combo. Great Fenced backyard and a large stamped concrete patio. Beautiful laminate flooring throughout the house and great storage space- AC (2019) Roof (2019) Move-in ready.
Location
State OH
County Franklin
Community Edgewater
Area 0.12
Direction From Spindler Road turn on Crystal Pond Blvd then left on Redsand and then left on Trailwater house will be on the right.
Rooms
Other Rooms Eat Space/Kit, Great Room
Dining Room No
Interior
Heating Forced Air
Cooling Central Air
Fireplaces Type One, Direct Vent
Equipment No
Fireplace Yes
Laundry 1st Floor Laundry
Exterior
Parking Features Garage Door Opener, Attached Garage
Garage Spaces 2.0
Garage Description 2.0
Total Parking Spaces 2
Garage Yes
Building
Level or Stories Two
Schools
High Schools Columbus Csd 2503 Fra Co.
School District Columbus Csd 2503 Fra Co.
Others
Tax ID 010-255414
Acceptable Financing VA, FHA, Conventional
Listing Terms VA, FHA, Conventional
Read Less
Want to know what your home might be worth? Contact us for a FREE valuation!

Our team is ready to help you sell your home for the highest possible price ASAP






