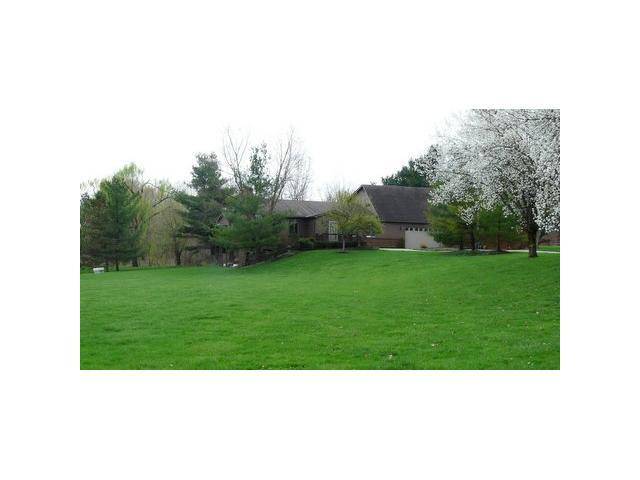$375,000
$389,900
3.8%For more information regarding the value of a property, please contact us for a free consultation.
8940 Cheshire Road Sunbury, OH 43074
3 Beds
4 Baths
3,810 SqFt
Key Details
Sold Price $375,000
Property Type Single Family Home
Sub Type Single Family Residence
Listing Status Sold
Purchase Type For Sale
Square Footage 3,810 sqft
Price per Sqft $98
MLS Listing ID 213009945
Sold Date 06/19/13
Style Cape Cod
Bedrooms 3
Full Baths 4
Year Built 1986
Annual Tax Amount $4,991
Lot Size 1.970 Acres
Lot Dimensions 1.97
Property Sub-Type Single Family Residence
Source Columbus and Central Ohio Regional MLS
Property Description
ENTERTAINING IS A DELIGHT IN THIS BEAUTIFUL HOME. GREAT ROOM W/ FLOOR TO CEILING WINDOWS OVERLOOKING THE GORGEOUS VIEW OF THE SHARED POND. WRAP AROUND DECK. FINISHED LL WITH WALK-OUT. FIRST FLOOR MASTER SUITE, EXECUTIVE OFFICE, 4 SEASONS ROOM. GREAT LOCATION! SUPER PLACE TO LIVE. COUNTRY LIVING AT ITS FINEST. APPROX 4,000 SQ FT.. 23'X27' GARAGE. .ANDERSON WINDOWS. ADDITIONAL OUT BUILDING WITH 220 ELECTRIC. A MUST SEE HOME. CLOSE TO SEVERAL GOLF COURSES
Location
State OH
County Delaware
Area 1.97
Direction S. Galena Road and Golf Course Road
Rooms
Other Rooms 1st Floor Primary Suite, Den/Home Office - Non Bsmt, Eat Space/Kit, 4-season Room - Heated, Great Room
Basement Walk-Out Access, Partial
Dining Room No
Interior
Interior Features Whirlpool/Tub, Dishwasher, Electric Range, Microwave, Refrigerator, Trash Compactor
Heating Electric, Heat Pump
Cooling Central Air
Fireplaces Type Wood Burning
Equipment Yes
Fireplace Yes
Laundry 1st Floor Laundry
Exterior
Parking Features Garage Door Opener, Heated Garage, Attached Garage
Garage Yes
Building
Lot Description Wooded
Schools
High Schools Big Walnut Lsd 2101 Del Co.
School District Big Walnut Lsd 2101 Del Co.
Others
Tax ID 41731001003000
Acceptable Financing Sloped, Pond on Lot, Conventional
Listing Terms Sloped, Pond on Lot, Conventional
Read Less
Want to know what your home might be worth? Contact us for a FREE valuation!

Our team is ready to help you sell your home for the highest possible price ASAP





