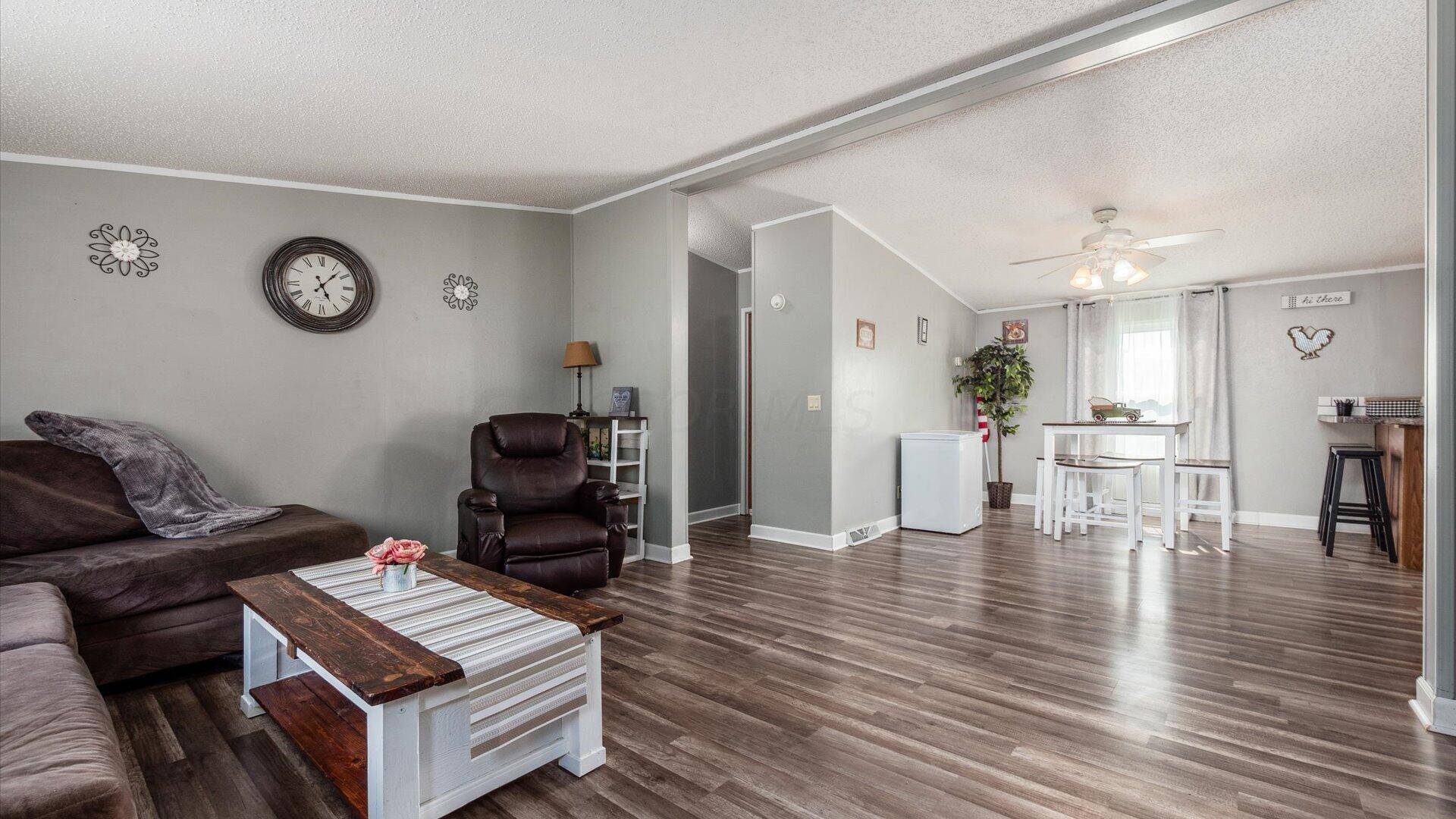$235,000
$224,900
4.5%For more information regarding the value of a property, please contact us for a free consultation.
15726 Beech Street Brownsville, OH 43721
3 Beds
2 Baths
1,344 SqFt
Key Details
Sold Price $235,000
Property Type Single Family Home
Sub Type Single Family Residence
Listing Status Sold
Purchase Type For Sale
Square Footage 1,344 sqft
Price per Sqft $174
MLS Listing ID 224028880
Sold Date 09/23/24
Style Ranch
Bedrooms 3
Full Baths 2
HOA Y/N No
Originating Board Columbus and Central Ohio Regional MLS
Year Built 2003
Annual Tax Amount $1,913
Lot Size 0.330 Acres
Lot Dimensions 0.33
Property Sub-Type Single Family Residence
Property Description
This beautifully maintained home, ideally located just north of Route 40 and close to Interstate 70 for easy access, offers a perfect blend of convenience and comfort. The residence features three spacious bedrooms and two full baths, complemented by a large open living area seamlessly connected to the kitchen, dining room, and breakfast nook—ideal for both everyday living and entertaining. Recently remodeled with stylish LVP flooring throughout, the home also boasts numerous updates that enhance its appeal. Additionally, there is a full walkout basement with a rec room and laundry area, offering abundant potential for additional finished space. The property is further enhanced by a detached garage, a fenced-in yard, and a charming side porch perfect for relaxing.
Location
State OH
County Licking
Area 0.33
Direction To Brownsville, turn north on Beech St, house on left. Beech St is a dead end road.
Rooms
Other Rooms 1st Floor Primary Suite, Dining Room, Eat Space/Kit, Living Room, Rec Rm/Bsmt
Basement Walk-Out Access, Full
Dining Room Yes
Interior
Heating Electric, Forced Air
Cooling Central Air
Equipment Yes
Laundry No Laundry Rooms
Exterior
Parking Features Heated Garage, Detached Garage
Garage Spaces 1.0
Garage Description 1.0
Total Parking Spaces 1
Garage Yes
Building
Architectural Style Ranch
Schools
High Schools Northern Lsd 6403 Per Co.
Others
Tax ID 003-005262-00.000
Read Less
Want to know what your home might be worth? Contact us for a FREE valuation!

Our team is ready to help you sell your home for the highest possible price ASAP





