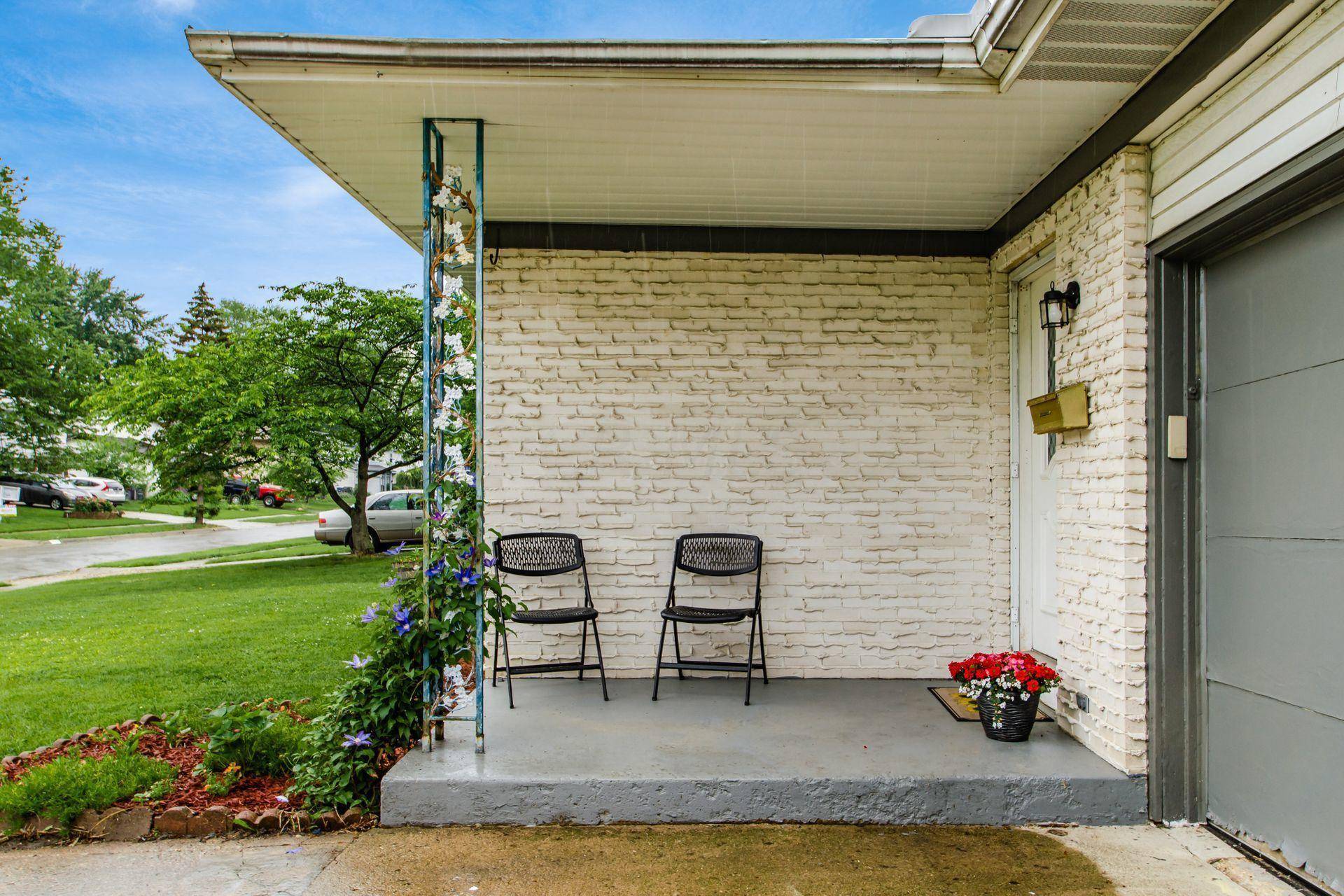$255,000
$229,900
10.9%For more information regarding the value of a property, please contact us for a free consultation.
1918 Torchwood Drive Columbus, OH 43229
3 Beds
2 Baths
1,768 SqFt
Key Details
Sold Price $255,000
Property Type Single Family Home
Sub Type Single Family Residence
Listing Status Sold
Purchase Type For Sale
Square Footage 1,768 sqft
Price per Sqft $144
Subdivision Forest Park
MLS Listing ID 221019291
Sold Date 06/30/21
Style Ranch
Bedrooms 3
Full Baths 2
HOA Y/N No
Originating Board Columbus and Central Ohio Regional MLS
Year Built 1972
Annual Tax Amount $3,144
Lot Size 9,583 Sqft
Lot Dimensions 0.22
Property Sub-Type Single Family Residence
Property Description
Located in the highly sought after Forest Park subdivision, this spacious 1 story home offers 3 Bedrooms & 2 Full Baths with an attached oversized 2 car garage & a large Full Basement with separate Rec Room. New LVP-Luxury Vinyl Plank flooring throughout the spacious Kitchen-2021 Cabinetry & hardware refresh. New Sump Pump-2019, New Hot Water Tank-2016, Roof-25yr Dimensional shingles-2013, New Ceiling Fans throughout, & Nest Thermostat. Fully fenced Backyard, Concrete Driveway with newly painted front porch/entry & newly painted garage door. Freshly painted interior throughout including the full basement. This home is one of the largest single story floorplans in the neighborthood.
Location
State OH
County Franklin
Community Forest Park
Area 0.22
Direction 161 to Maple Canyon Ave to Right on Torchwood
Rooms
Other Rooms 1st Floor Primary Suite, Eat Space/Kit, Family Rm/Non Bsmt, Living Room, Rec Rm/Bsmt
Basement Full
Dining Room No
Interior
Interior Features Dishwasher, Electric Range, Refrigerator
Heating Forced Air
Cooling Central Air
Fireplaces Type Wood Burning
Equipment Yes
Fireplace Yes
Laundry LL Laundry
Exterior
Parking Features Garage Door Opener, Attached Garage
Garage Spaces 2.0
Garage Description 2.0
Total Parking Spaces 2
Garage Yes
Building
Architectural Style Ranch
Schools
High Schools Columbus Csd 2503 Fra Co.
Others
Tax ID 010-152501
Acceptable Financing Other, Conventional
Listing Terms Other, Conventional
Read Less
Want to know what your home might be worth? Contact us for a FREE valuation!

Our team is ready to help you sell your home for the highest possible price ASAP





